Ah, the kitchen - the heart of the home, where memories are made, and culinary masterpieces come to life. But what if your kitchen is, well, a bit on the cozy side? Don't worry, my friends, because we're about to uncover six brilliant space-saving design solutions that will transform your small kitchen into a stylish and functional oasis.
You see, I've been living in the beautiful Napa Valley for over a decade, where I've honed my skills as a home decor specialist. And let me tell you, the homes in this region are a perfect blend of rustic charm and modern sophistication - the very essence of what I strive to bring to my readers.
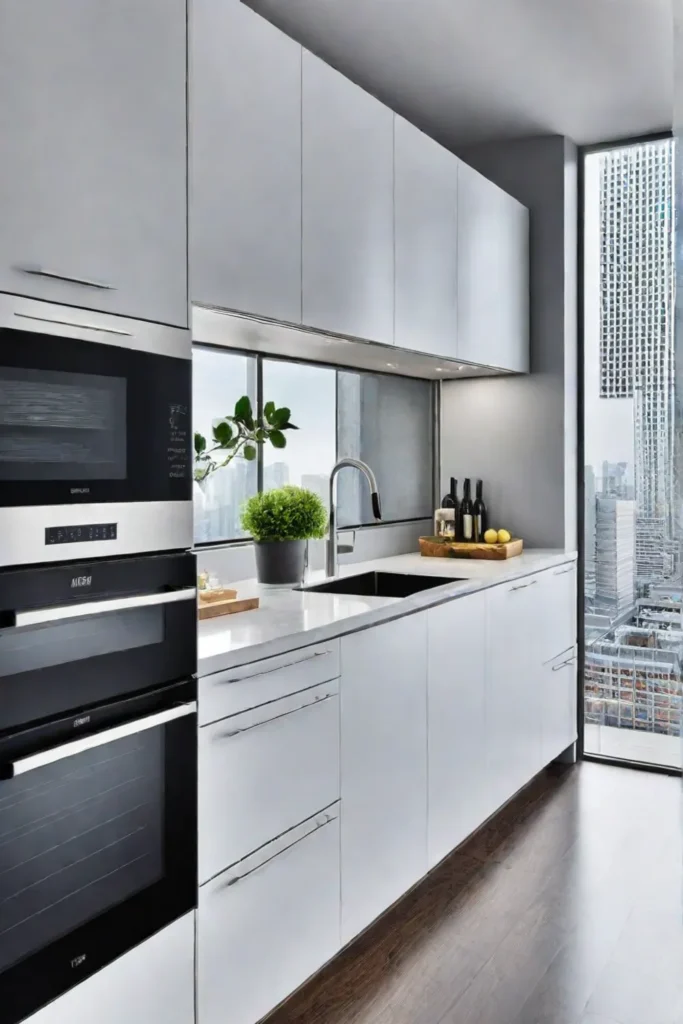
So, whether you're a seasoned homeowner or a budding renovator, get ready to discover how you can maximize every inch of your kitchen and create a practical and visually stunning space. From clever storage solutions to multi-functional furniture and space-saving appliances, we're about to embark on a journey with your friends and family, marveling at your design prowess.
Maximize Storage with Clever Solutions
Effective storage is the key to a successful small kitchen, and I'm here to share some of my favorite tricks. Let's start by looking up - yes, that's right, we will utilize that often-overlooked vertical space. Install wall-mounted shelves to keep your most-used items within easy reach, or opt for tall cabinets stretching to the ceiling.
But we don't stop there. How about incorporating some multi-tiered storage solutions? Drawer dividers, pull-out shelves, and even hanging organizers can help you make the most of every cabinet nook and cranny. And don't forget about those hidden storage opportunities, like the space under your sink or the inside of your cabinet doors - perfect for stashing away spices and other small items.
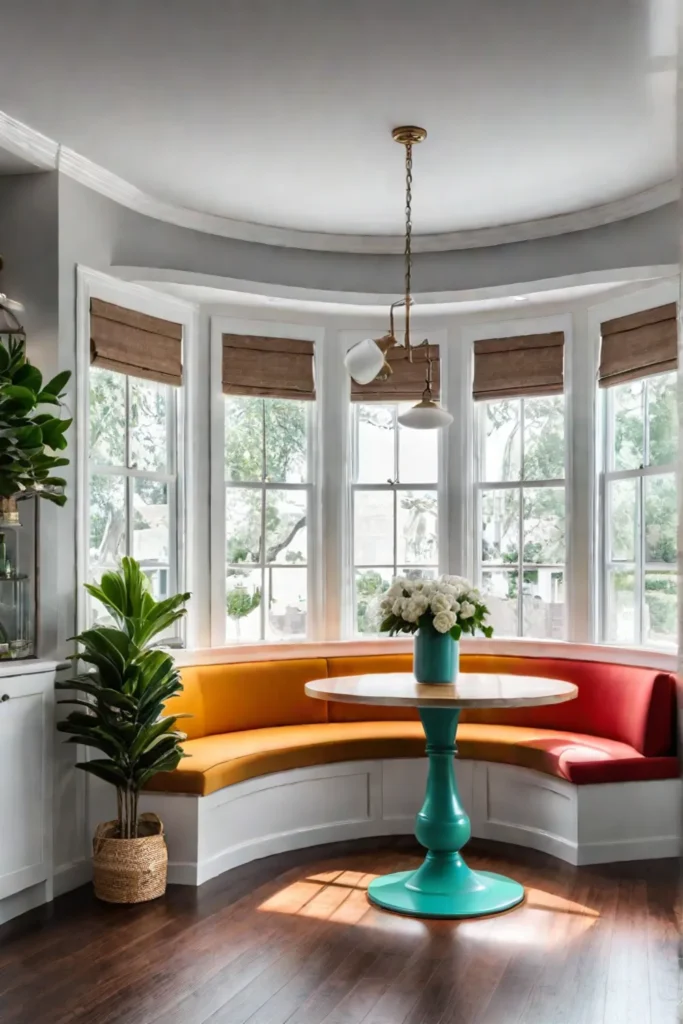
Did you know the average American kitchen is only 161 square feet? That's why maximizing storage is so crucial. With some creativity and strategic planning, you can transform your compact kitchen into a clutter-free oasis.
Embrace Multi-Functional Furniture
When space is at a premium, furniture that serves multiple purposes can be a real game-changer. Imagine a kitchen island that provides extra counter space and boasts built-in storage - talk about a multitasker! Or how about a dining table that doubles as a prep surface, allowing you to seamlessly transition from cooking to entertaining?
And let's not forget about the power of hidden compartments. Furniture with sneaky storage solutions can help you tuck away those pesky odds and ends, keeping your kitchen looking clean and uncluttered.
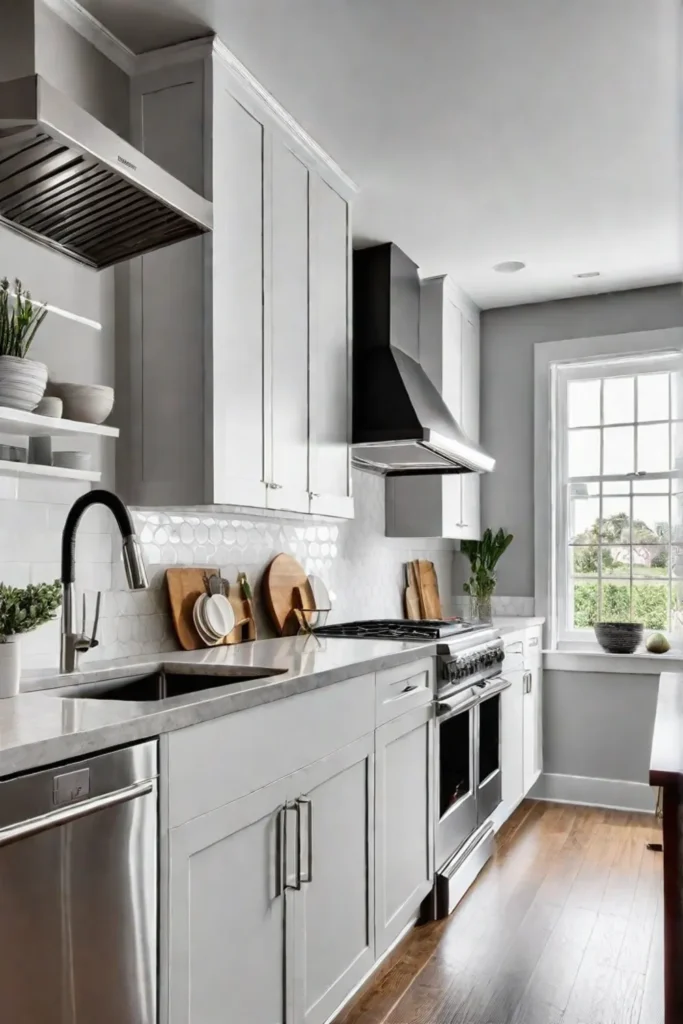
Fun fact: did you know that multi-functional furniture can increase the perceived size of a room by up to 30%? That means your small kitchen can feel bigger and more open, all thanks to a few strategic pieces.
Streamline with Space-Saving Appliances
Choosing the right appliances can make a difference in a small kitchen. Opt for slim, under-counter refrigerators that won't protrude into the room, or consider a compact oven or cooktop that frees up valuable counter space. And let's not forget about the dishwasher drawer - a space-saving solution that can be installed right under your countertop.
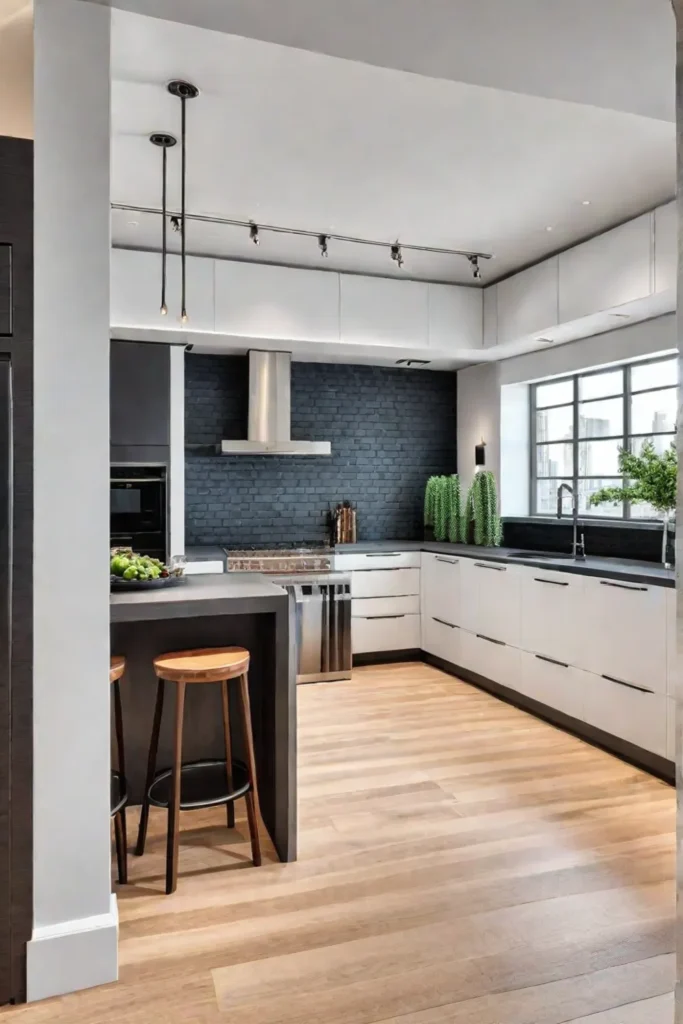
Did you know that compact appliances can free up to 30% more floor space in a small kitchen? That's a game-changer when creating a clutter-free and efficient workspace.
Optimize Your Layout for Maximum Efficiency
The layout of your small kitchen can make or break its functionality. I believe in the work triangle concept - placing the refrigerator, sink, and stove in a triangular pattern for easy movement. And don't be afraid to get creative with your layout, like incorporating a galley-style design or an L-shaped or U-shaped configuration to maximize corner space.
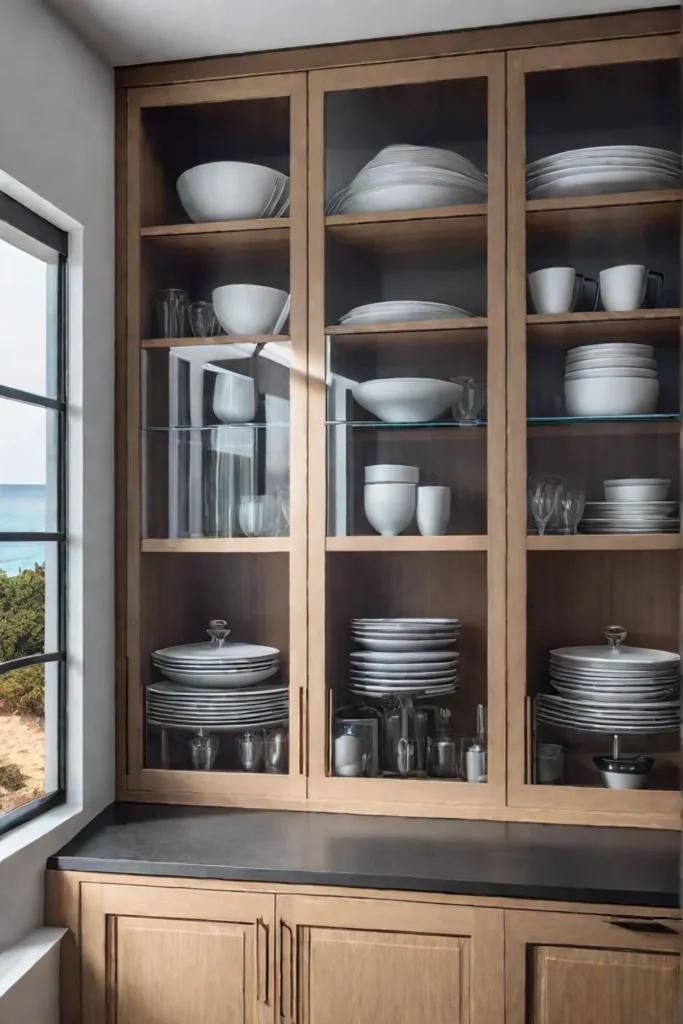
Fun fact: a well-designed kitchen layout can increase efficiency by up to 30%. That means more time for cooking and less time spent navigating your space.
Create Illusions of Spaciousness with Clever Tricks
Even in a small kitchen, there are ways to create the illusion of a larger, more open space. One of my favorite tricks is to utilize light colors, like crisp whites or soft grays, which can make a room appear up to 25% bigger. And don't forget about reflective surfaces - glossy backsplashes or strategically placed mirrors can help bounce light around and give the impression of depth.
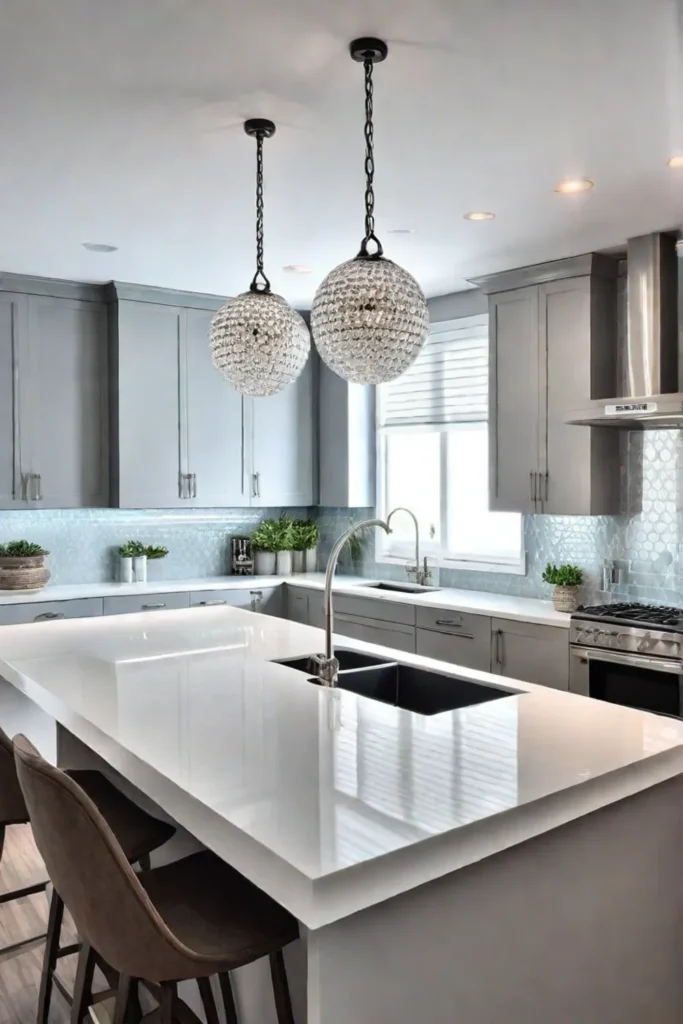
But the magic doesn't stop there. By effectively using vertical space, such as open shelving or tall cabinets, you can create a sense of airiness and make your kitchen feel more expansive.
Bringing it All Together: A Small Kitchen Transformation
Let's look at a real-life example of a small kitchen transformation showcasing how these design solutions can work together seamlessly. [Insert before and after images]
The homeowners incorporated a multi-functional island with built-in storage and maximized vertical space with custom cabinetry in this kitchen. They selected space-saving appliances like a compact oven and a dishwasher drawer. The result? It is a beautiful, efficient, and highly functional space that's big on style and personality.
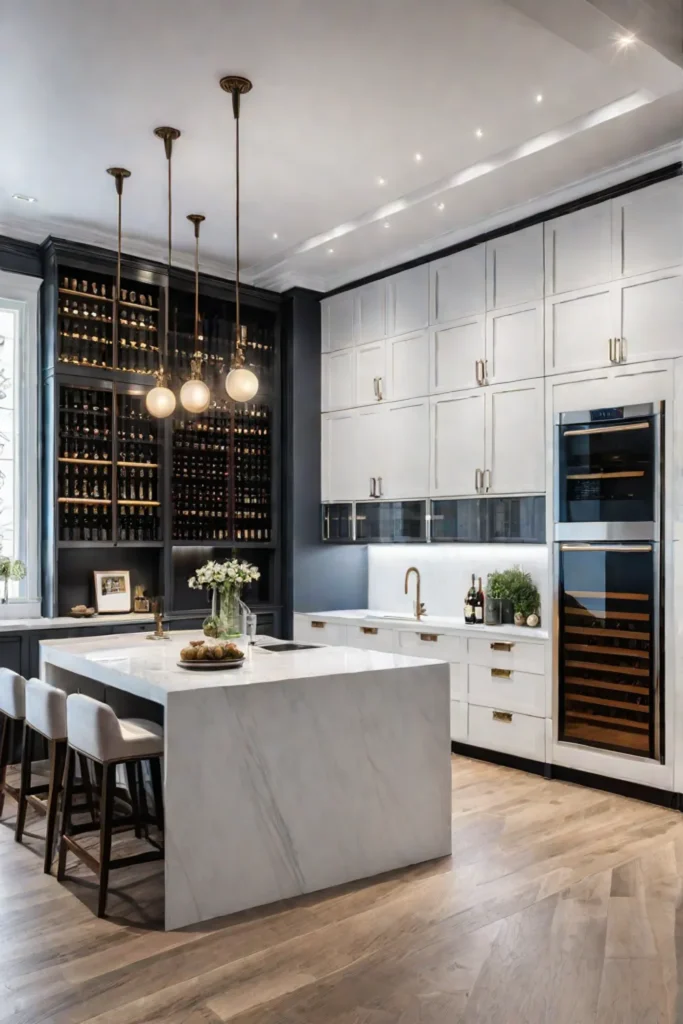
Remember, the average cost of a small kitchen remodel can range from $20,000 to $50,000, so these space-saving design solutions can be a more budget-friendly alternative to a full-scale renovation.
Conclusion
There you have it, my friends - six space-saving design solutions that can transform your small kitchen into a big statement. By maximizing storage, embracing multi-functional furniture, streamlining with space-saving appliances, and optimizing your layout, you can create a practical and visually stunning kitchen.
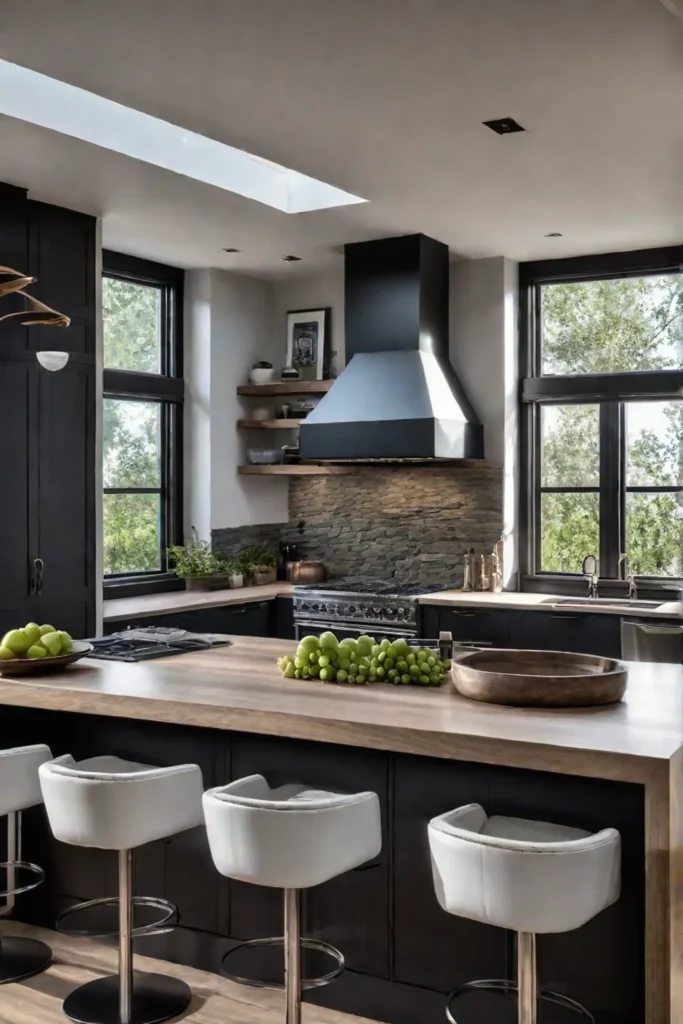
And don't forget, with a little creativity and smart planning, you can also create the illusion of a larger, more open space. So, what are you waiting for? Start planning your small kitchen makeover and get ready to wow your guests with your design prowess.

