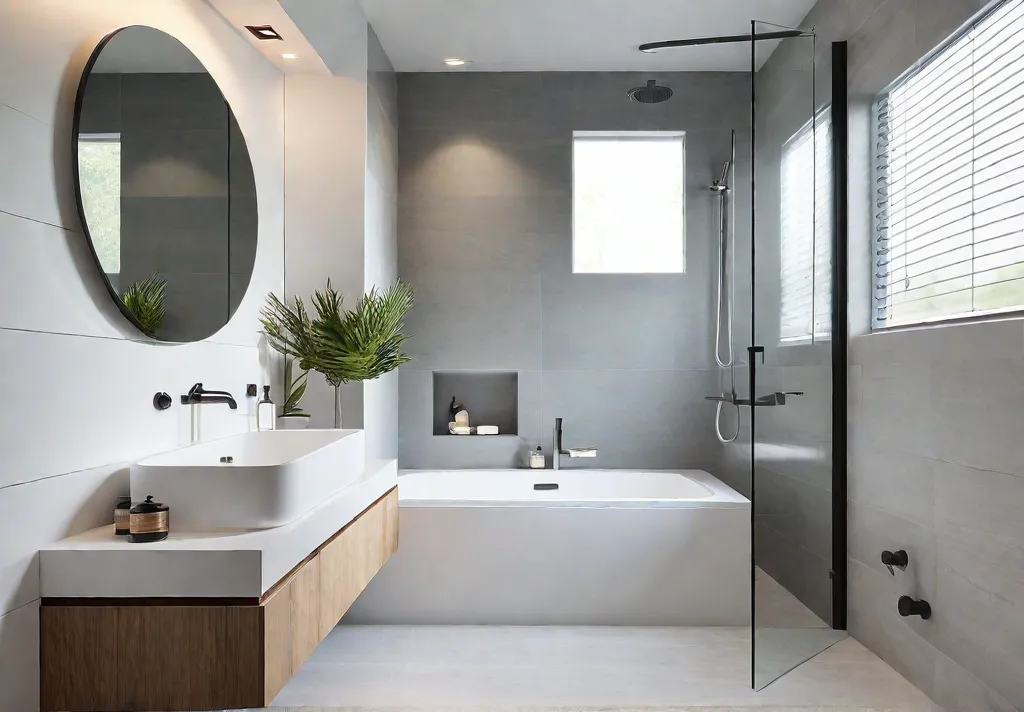Have you ever felt like a sardine swimming upstream in your cramped bathroom? You’re not alone. Designing a functional and visually appealing small bathroom can be daunting, but it doesn’t have to be.
With the average size of new single-family home bathrooms in the US shrinking from 100 square feet in the 1990s to around 55 square feet today, homeowners are increasingly faced with the challenge of maximizing every inch of their compact spaces.
This article will explore eight ingenious space-saving design ideas that will empower you to transform your tiny bathroom into a functional and visually appealing oasis, even on a tight budget.
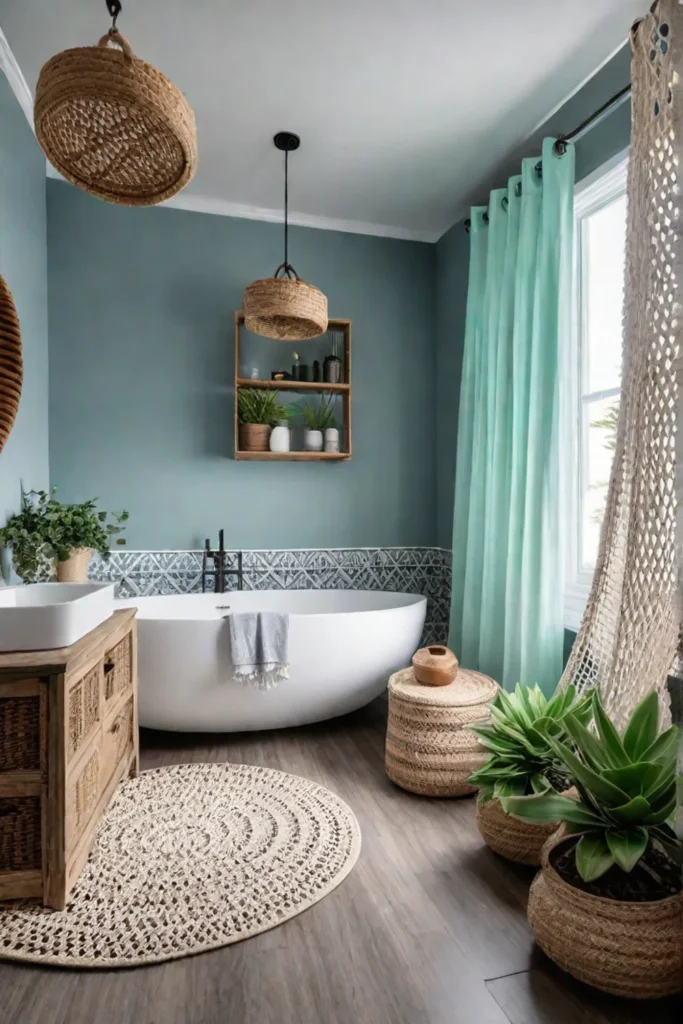
Implementing these strategies will create a more enjoyable and stress-free daily routine and increase your home’s resale value by up to 5%.
From compact fixtures and smart storage solutions to optical illusions and multifunctional furniture, we’ll explore practical tips and innovative techniques for making your small bathroom feel like a luxurious retreat. So, let’s explore and discover how you can make the most of your pint-sized sanctuary.
Compact Fixtures: The Foundation of Space-Saving Design
Regarding small bathroom design, compact fixtures are the foundation upon which you’ll build your space-saving oasis. Strategically selecting these pared-down essentials will free up valuable floor space while maintaining the necessary functionality. Imagine a world where you can move freely in your bathroom without feeling like a contortionist!
Petite Sinks and Vanities: Maximize Floor Space
Compact sinks and vanities are the unsung heroes of small bathroom design. These space-savvy superstars come in various sizes and styles, ensuring you can find the perfect fit for your bathroom layout. When selecting your compact vanity, consider opting for a wall-mounted or floating design to create the illusion of more floor space. And don’t forget to explore sinks with unique shapes, like corner models or those with a sleek, linear design, to optimize every nook and cranny.
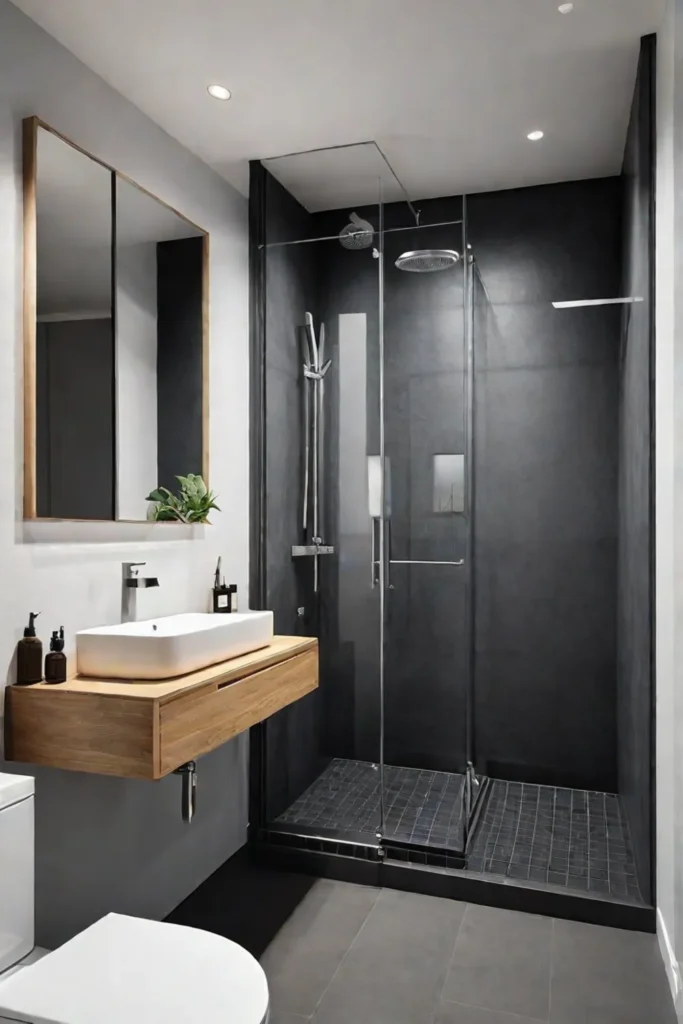
Throne of Efficiency: Space-Saving Toilets and Bidets
Let’s talk thrones – the compact, space-saving kind. These modern marvels are designed to provide all the necessary functionality while taking up minimal floor space. Did you know that compact fixtures can save up to 30% of the floor area compared to their traditional-sized counterparts? That’s significant square footage reclaimed for your small bathroom sanctuary.
Consider a wall-mounted or combination toilet and bidet unit to maximize every inch. Not only will you save space, but you’ll also add a touch of modern sophistication to your bathroom.
Minimalist Showerheads and Enclosures: Streamlined Luxury
Regarding showers, less is truly more in a small bathroom. Opt for minimalist showerheads and enclosures that exude sleek, streamlined luxury without overwhelming your limited space. Look for a sliding or bi-fold shower enclosure that can be tucked away when not in use, or explore the world of walk-in showers with frameless glass panels for an open, airy feel.
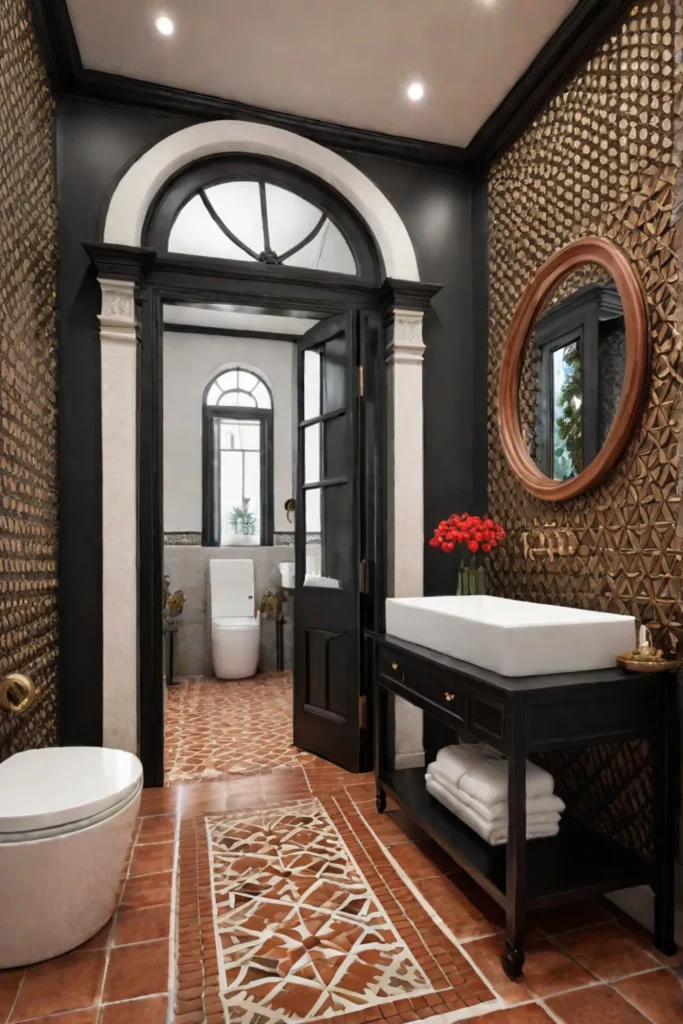
As homeowners, how can we balance functionality with the desire for a visually appealing design when selecting compact fixtures? With careful planning and a discerning eye, compact fixtures can be practical and aesthetically pleasing, transforming your small bathroom into a functional and stylish retreat.
Smart Storage Solutions: Conquering Clutter
In a small bathroom, storage is often the first casualty of limited space. But fear not, fellow organizers! With creativity and smart storage solutions, you can conquer clutter and maintain a serene, stress-free sanctuary.
Wall-Mounted Wonders: Vertical Storage Saviors
When floor space is at a premium, it’s time to look up – literally. Wall-mounted storage options like shelves, cabinets, and niches are your vertical allies against bathroom chaos. Did you know that vertical storage can increase the usable space in a small bathroom by up to 40%? That’s a significant space-saving victory!
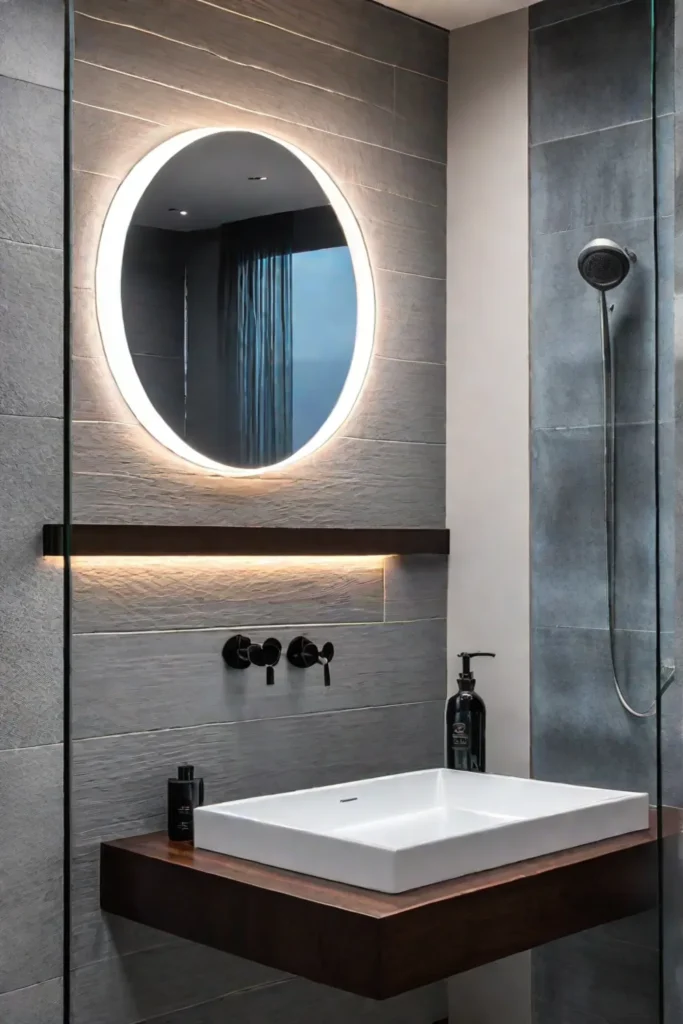
Consider installing a wall-mounted cabinet above the toilet or a sleek, floating shelf above the sink to create additional storage without sacrificing precious floor real estate.
Recessed and Built-In Brilliance: Seamless Storage Solutions
Embrace the art of seamless integration with recessed and built-in storage solutions. These ingenious designs blend functionality and aesthetics, creating a harmonious flow in your small bathroom. Explore the possibilities of a recessed toilet tank or a built-in vanity with integrated drawers or cabinets. Not only will you gain valuable storage space, but you’ll also achieve a polished, cohesive look that maximizes every inch.
Multifunctional Marvels: Furniture with Integrated Storage
In the realm of small bathroom design, multifunctional furniture reigns supreme. These versatile pieces serve multiple purposes, providing storage and functionality in one sleek package. The average person spends about 30 minutes daily in the bathroom, and effective storage is a key factor in maintaining a stress-free and organized routine.
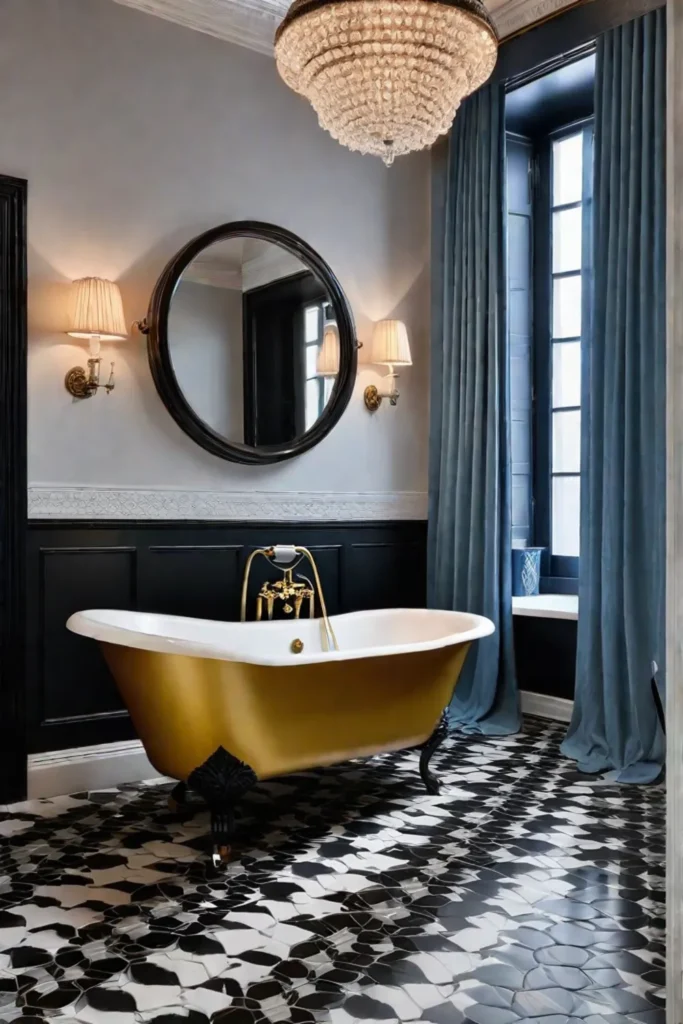
Explore vanities with built-in drawers or cabinets, storage benches, or shelves with integrated towel racks. Not only will you maximize your storage potential, but you’ll also create a stylish and cohesive bathroom oasis.
What are the latest trends and innovations in small bathroom storage solutions that can maximize space? By embracing vertical storage, recessed and built-in solutions, and multifunctional furniture, you can conquer clutter and create a serene, organized sanctuary in even the smallest of bathrooms.
Optical Illusions: Expanding Your Perception of Space
In the realm of small bathroom design, perception is everything. By harnessing the power of optical illusions, you can create the illusion of a larger, more open space – a true feat of visual magic! Get ready to trick your senses and transform your tiny bathroom into a spacious oasis.
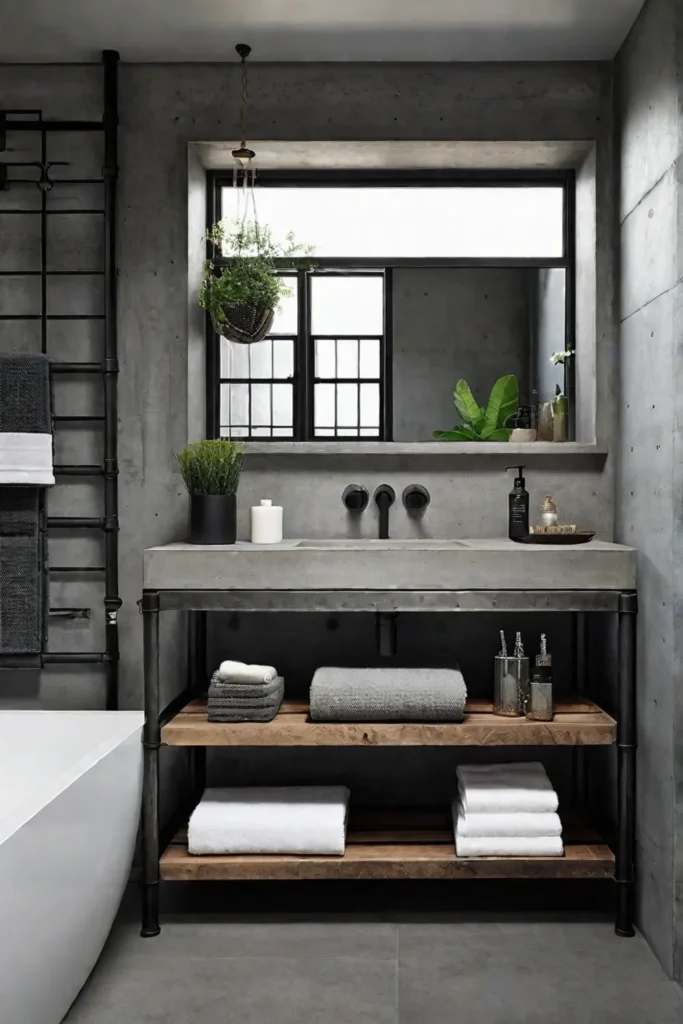
Mirrors and Reflective Surfaces: Amplifying Depth and Light
Mirrors and reflective surfaces are the ultimate sorcerers of spatial perception. Strategically placed, they can create the illusion of depth and amplify natural light, making your small bathroom feel infinitely larger. Position a mirror opposite a window to reflect natural light and create the illusion of an expansive, airy space. Or, install a large, frameless mirror on an adjacent wall to visually double the size of your bathroom.
Lighting and Color Choices: Enhancing Spaciousness
Lighting and color choices can profoundly impact the perceived size of your small bathroom. Embrace light colors and reflective surfaces to increase the perception of space, while strategic lighting placement can create a bright, well-lit sanctuary that feels open and inviting.
Did you know proper lighting can make a small bathroom feel up to 20% larger? That’s the power of illumination!
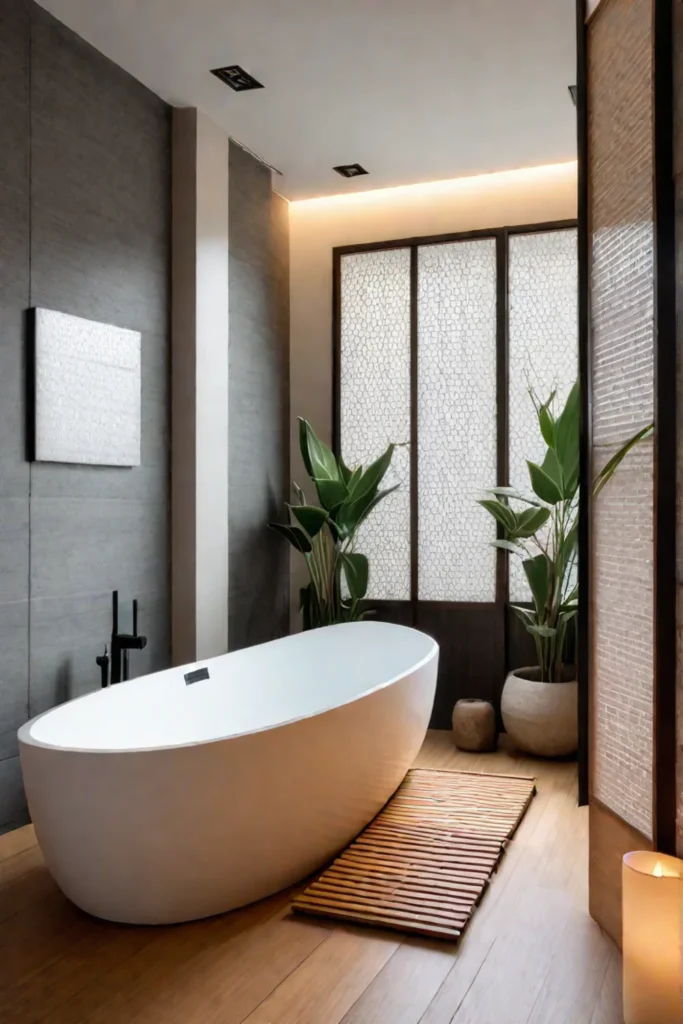
Install a light fixture with a high-wattage bulb, or consider incorporating natural light through a skylight or large window. Then, complement the light with light-colored tiles, vanities, and fixtures to enhance the sense of spaciousness.
Patterns and Textures: Adding Depth and Dimension
Don’t underestimate the power of patterns and textures in creating the illusion of space. These visual elements can add depth and dimension to your small bathroom, tricking the eye into perceiving a larger, more expansive area.
Experiment with striped patterns on the walls or textured tiles to create the illusion of depth and dimension. But be mindful of overwhelming the space – less is often more when it comes to patterns in a small bathroom.
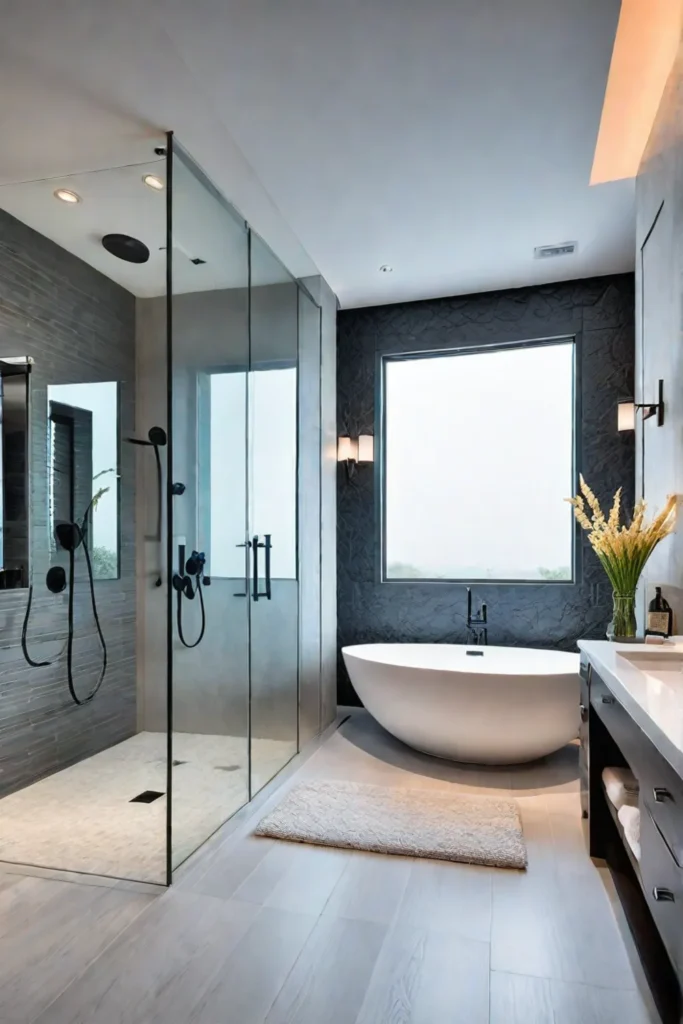
How can homeowners balance the use of optical illusions with the overall aesthetic and functionality of the space? By strategically incorporating mirrors, reflective surfaces, lighting, color, patterns, and textures, you can create the illusion of a larger, more open bathroom without sacrificing style or functionality.
Multifunctional Furniture: Maximizing Every Square Inch
Every square inch is precious real estate in a small bathroom. Multifunctional furniture offers ingenious solutions that maximize both functionality and style. Get ready to embrace the art of doing more with less!
Vanities with Integrated Storage: The Ultimate Space-Saving Duo
Vanities with integrated storage are the dynamic duos of small bathroom design. These versatile pieces combine sleek style with ample storage, ensuring every inch of space is utilized to its fullest potential. The global market for multifunctional bathroom furniture is expected to grow by 2% annually between 2021 and 2026, reflecting the increasing demand for space-saving solutions.
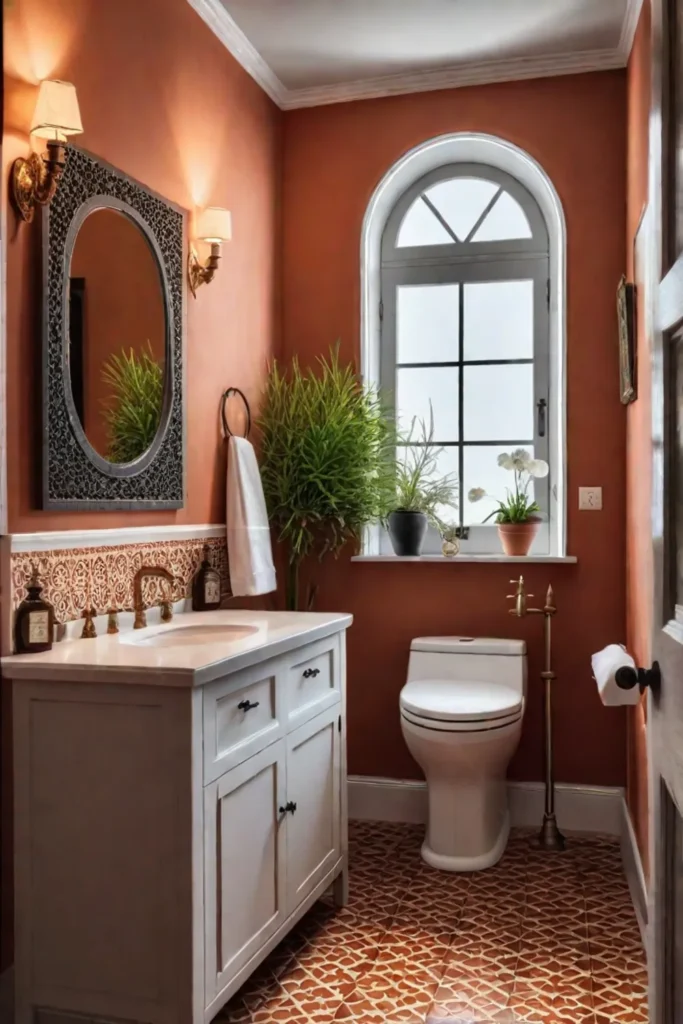
Explore vanities with built-in drawers or cabinets, or consider a floating vanity with open shelving underneath for a modern, space-conscious look.
Combination Toilet and Bidet Units: Two-in-One Efficiency
Why settle for separate fixtures when you can have the best of both worlds? Combination toilet and bidet units are the epitome of space-saving efficiency, combining two essential bathroom elements into one sleek, compact design.
Look for wall-mounted or corner combination units to maximize floor space, and explore models with integrated storage or shelving for added functionality.
Shower Enclosures with Built-In Shelving: Streamlined Storage
Who says your shower enclosure can’t multitask? Shower enclosures with built-in shelving are the ultimate space-saving solution, providing a luxurious showering experience and ample storage for your bathroom essentials.
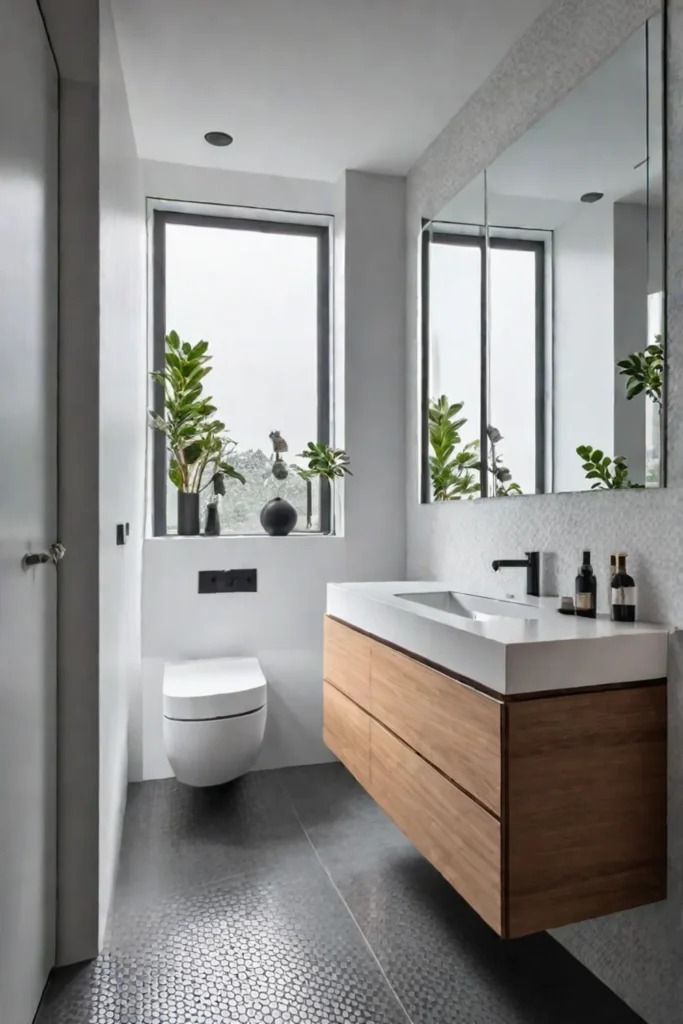
Consider a corner shower enclosure with built-in niches or shelves to maximize every inch of your small bathroom. Not only will you gain valuable storage, but you’ll also create a streamlined, cohesive look that exudes modern sophistication.
How can homeowners balance multifunctional furniture's functional and aesthetic aspects in a small bathroom? You can maximize functionality and style in your small bathroom oasis by embracing multifunctional furniture, such as vanities with integrated storage, combination toilet and bidet units, and shower enclosures with built-in shelving.
Vertical Space Utilization: Reaching New Heights
Regarding small bathroom design, the secret to success often lies in looking up. By maximizing vertical space, you can unlock a world of possibilities and create a sense of openness and functionality that defies the limitations of your compact sanctuary.
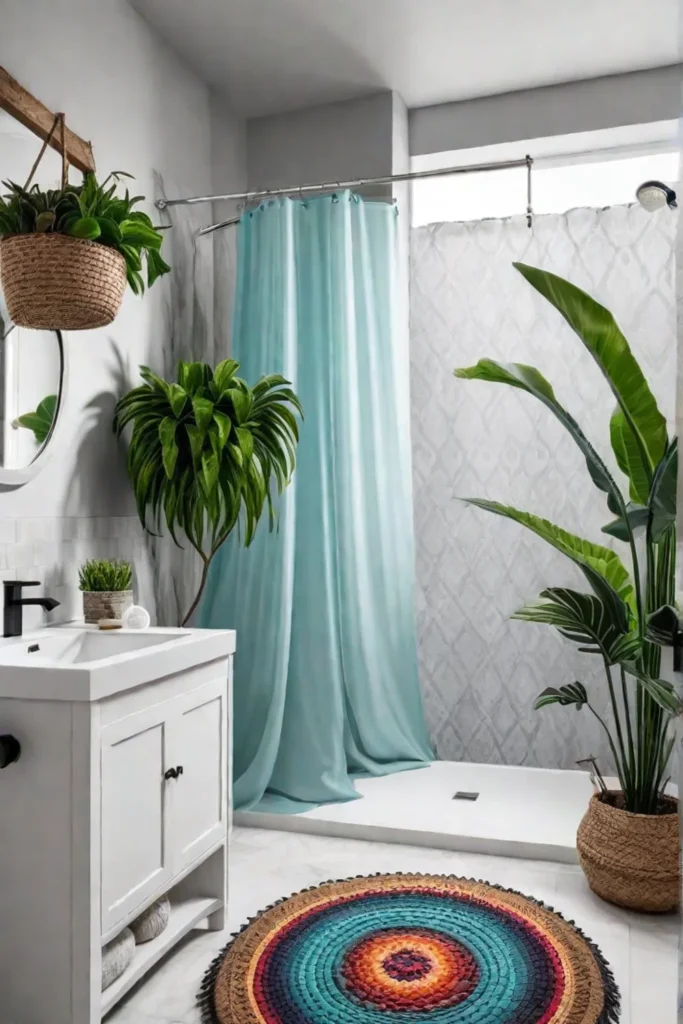
Wall-Mounted Shelves and Cabinets: Elevating Storage Solutions
Wall-mounted shelves and cabinets are the unsung heroes of vertical space utilization. These elevated storage solutions free up valuable floor space and add visual interest and a sense of organization to your small bathroom.
Install a sleek, floating shelf above the toilet or a wall-mounted cabinet above the sink to create additional storage without sacrificing precious square footage.
Tall, Narrow Storage Units: Maximizing Vertical Real Estate
In a small bathroom design, being tall and narrow is the way to go. These slender storage units are the epitome of space-saving efficiency, maximizing every inch of vertical real estate while maintaining a streamlined, unobtrusive presence.
Did you know that vertical space can increase the usable storage in a small bathroom by up to 60%? That’s a significant space-saving victory!
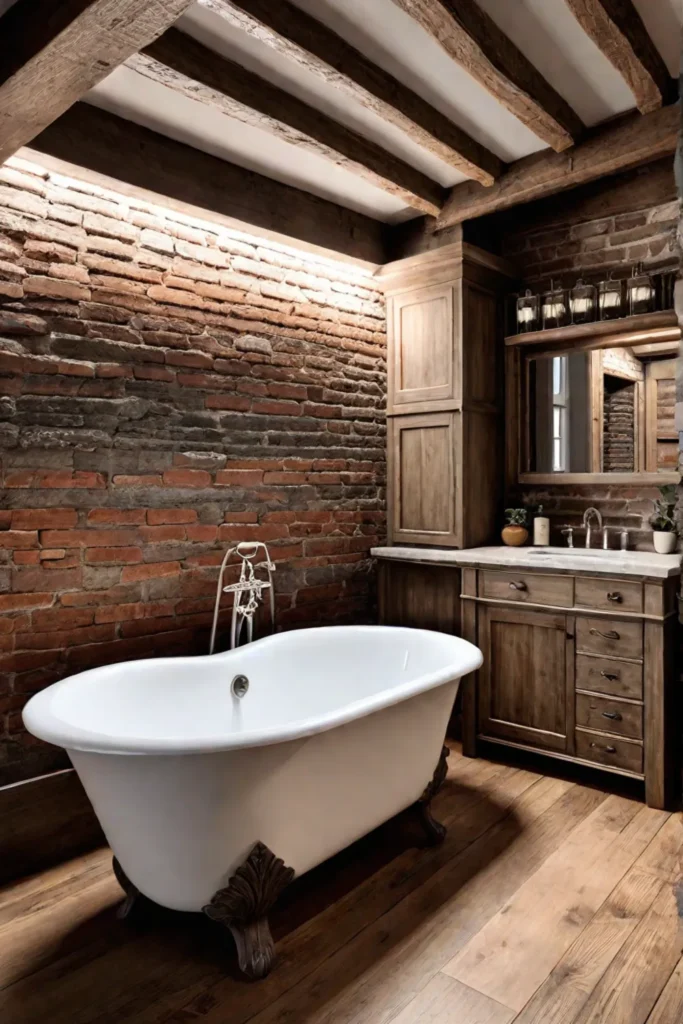
Explore the possibilities of a tall, narrow linen cabinet or a sleek, floor-to-ceiling shelving unit to store towels, toiletries, and other bathroom essentials without overwhelming your limited floor space.
Floating Vanities and Toilets: Elevated Elegance
Float your way to a more open and airy bathroom by embracing the elegance of floating vanities and toilets. These elevated fixtures create the illusion of more floor space and add a touch of modern sophistication to your small sanctuary.
Consider a wall-mounted vanity with a sleek, minimalist design or a floating toilet with a concealed tank for a streamlined, space-saving solution that exudes contemporary style.
What are the latest trends and innovations in vertical space utilization for small bathroom design? By maximizing vertical space with wall-mounted shelves and cabinets, tall and narrow storage units, and floating vanities and toilets, you can unlock a world of possibilities and create a functional, visually appealing small bathroom oasis.
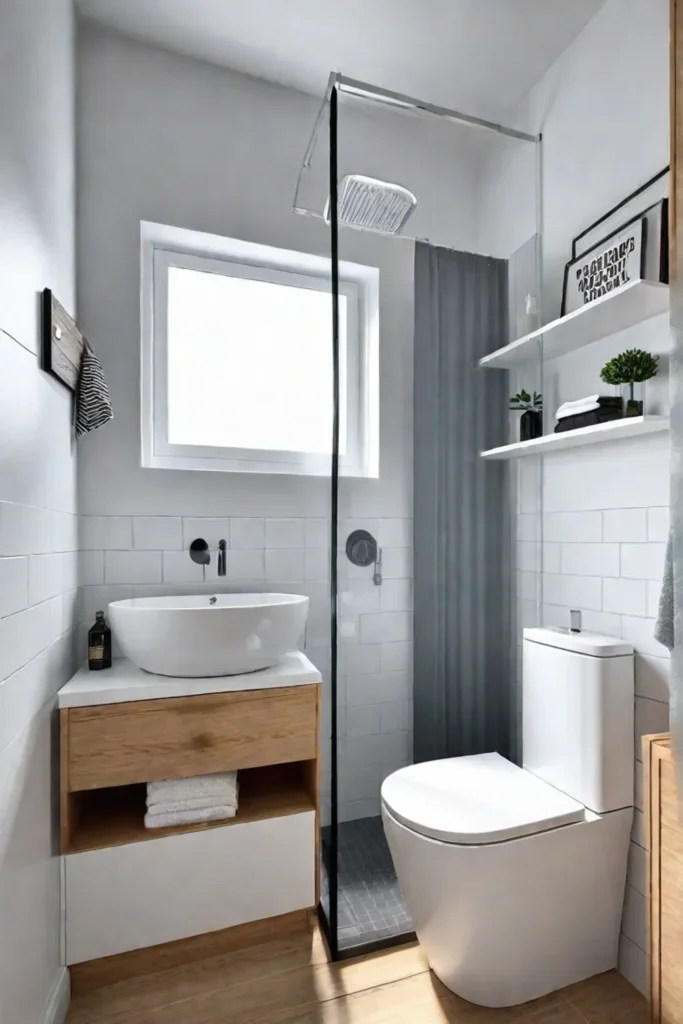
Lighting and Color: Setting the Mood for Spaciousness
Lighting and color are powerful tools in the art of small bathroom design. When used strategically, they can transform a cramped, uninviting space into a bright, airy sanctuary that feels infinitely larger and more inviting. Get ready to play with light and hue to create the illusion of spaciousness and set the mood for relaxation.
Natural and Artificial Lighting: Illuminating Your Oasis
Proper lighting is the key to unlocking the full potential of your small bathroom. By strategically incorporating natural and artificial light sources, you can create a bright, well-lit space that feels open and inviting.
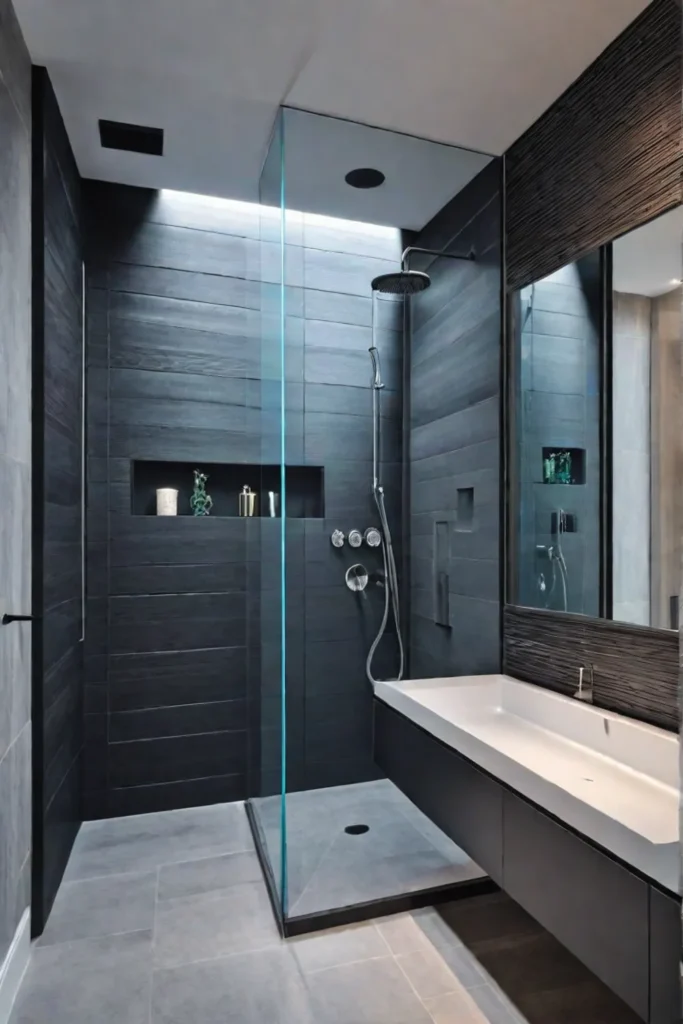
Embrace natural light by installing a skylight or a large, clear window to flood your bathroom with sunlight. Then, complement this with well-placed artificial lighting, such as recessed ceiling lights or a statement pendant fixture, to ensure every nook and cranny is illuminated.
Reflective and Light-Colored Surfaces: Amplifying Spaciousness
Light colors and reflective surfaces are the dynamic duo of small bathroom design. They work together to create the illusion of a larger, more open space. Reflecting and amplifying light can make even the most compact bathroom feel like a spacious oasis.
Did you know that light colors and reflective surfaces can increase the perception of space by up to 30%? That’s a significant visual boost for your small bathroom!
Embrace light-colored tiles, vanities, and fixtures to enhance the sense of spaciousness. Then, incorporate reflective surfaces, such as mirrors or glossy wall tiles, to amplify the light and create the illusion of depth.
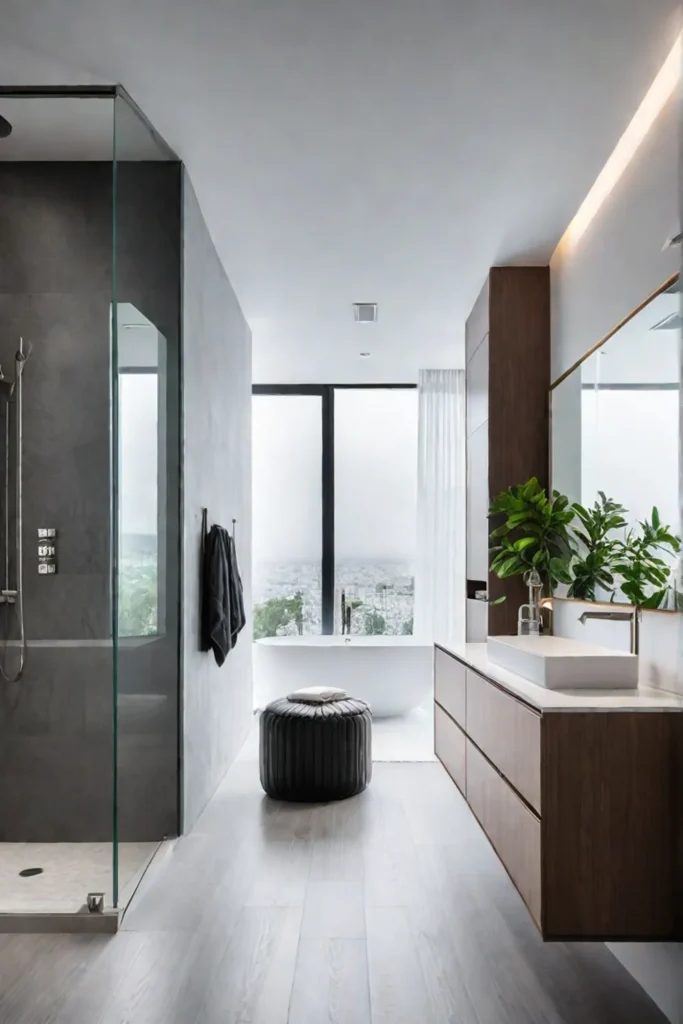
Accent Colors and Patterns: Adding Visual Interest
While light colors and reflective surfaces are essential for creating the illusion of space, don’t be afraid to add a pop of color or a touch of pattern to your small bathroom. These accent elements can add visual interest and depth, preventing your space from feeling sterile or one-dimensional.
Incorporate a bold accent color on a feature wall or through decorative accents, such as towels or artwork. Or, experiment with a subtle, tone-on-tone pattern on the floor or walls to create the illusion of depth and dimension.
How can homeowners balance a small bathroom's functional and aesthetic aspects of lighting and color? By strategically incorporating natural and artificial lighting, embracing light colors and reflective surfaces, and adding pops of accent color or pattern, you can create a bright, airy, visually appealing small bathroom oasis that feels infinitely larger than its physical dimensions.
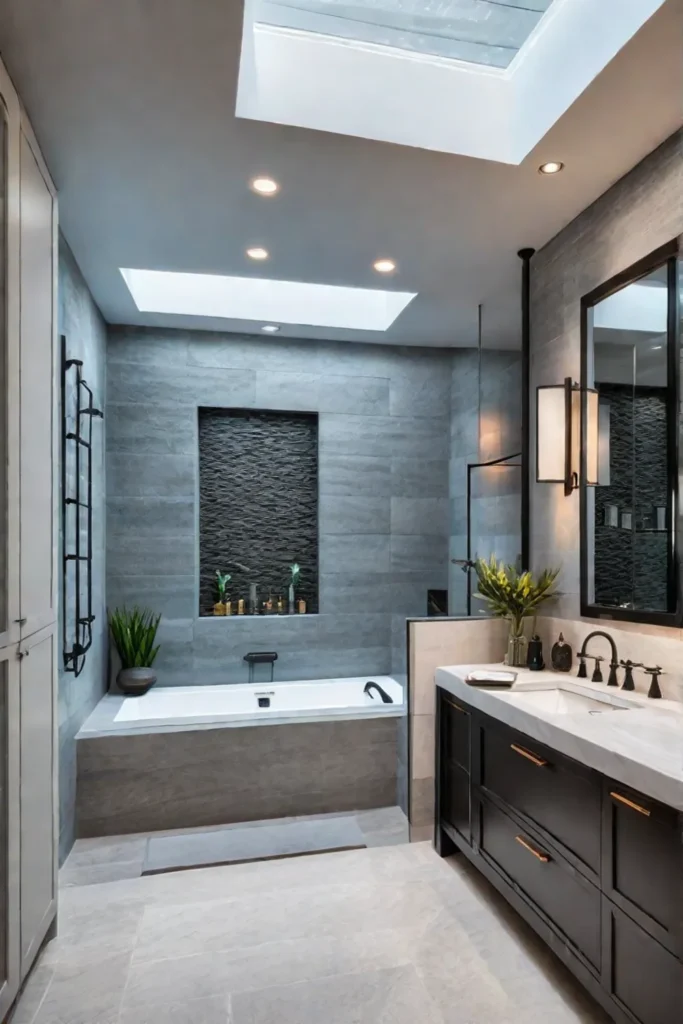
Maximizing Corner Space: Overlooked Opportunities
In the world of small bathroom design, every inch counts—including those often overlooked corner spaces. By maximizing these underutilized areas, you can unlock a world of possibilities and create a functional, visually appealing sanctuary that defies the limitations of your compact space.
Corner Vanities and Sinks: Unconventional Functionality
Who says vanities and sinks must be confined to the traditional straight lines? Corner vanities and sinks are the unconventional heroes of small bathroom design, offering a space-saving solution that maximizes every inch of your compact oasis.
Explore the possibilities of a sleek, pedestal-style corner sink or a floating corner vanity to make the most of your bathroom’s nooks and crannies. Not only will you gain valuable counter and storage space, but you’ll also create a visually interesting focal point that adds character to your small sanctuary.
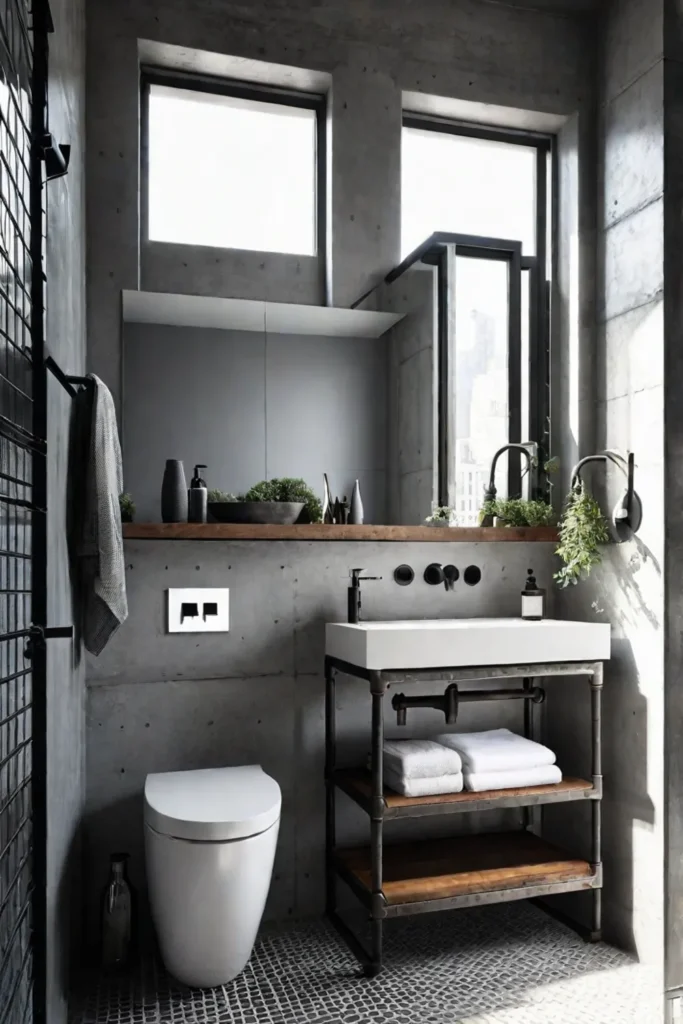
Corner Shower Enclosures: Maximizing Floor Space
Corner shower enclosures are the ultimate solution for maximizing floor space in a small bathroom. These ingenious designs tuck your shower into an often-underutilized corner, freeing up valuable square footage for other essential elements.
Did you know that corner spaces can account for up to 25% of the total floor area in a small bathroom? That’s a significant amount of real estate to reclaim!
Consider a frameless, glass corner shower enclosure to create the illusion of more open space, or explore the possibilities of a tiled, recessed corner shower for a seamless, built-in look.
Corner Shelving and Storage Units: Unconventional Organization
Every nook and cranny in a small bathroom design is a potential storage opportunity. Corner shelving and storage units are the unsung heroes of organization, providing a space-saving solution for all your bathroom essentials.
Install a corner shelf above the toilet or a tall, narrow corner cabinet to maximize vertical storage without sacrificing precious floor space. You can also consider a corner shower caddy to keep your toiletries organized and within reach.
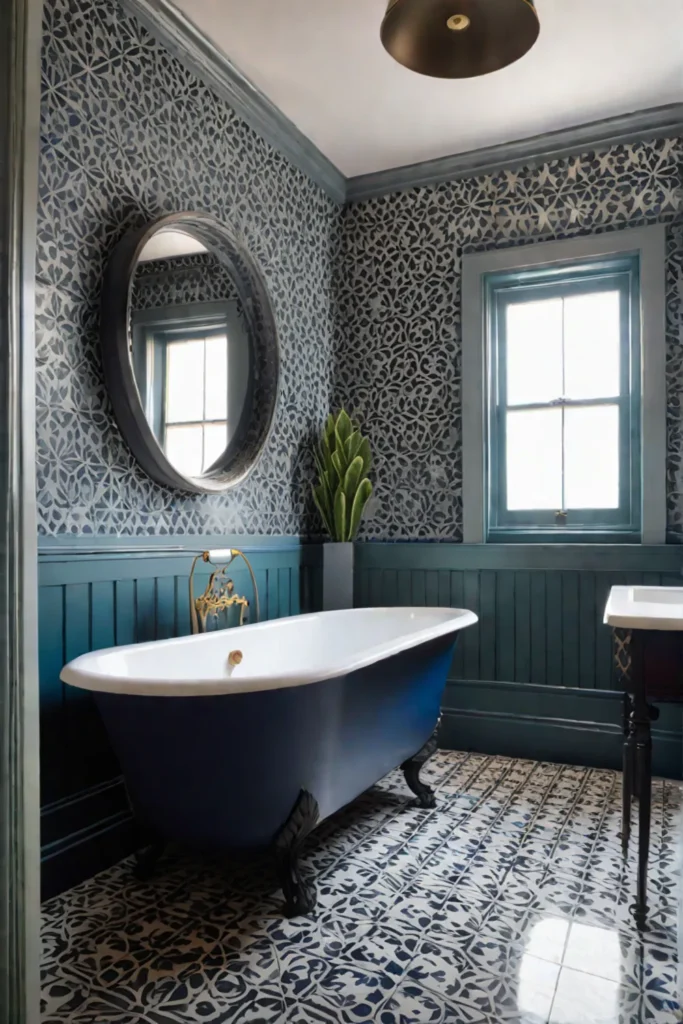
What are the latest trends and innovations in corner space utilization for small bathroom design? By embracing corner vanities and sinks, corner shower enclosures, and corner shelving and storage units, you can unlock the full potential of your small bathroom’s often-overlooked spaces, creating a functional and visually appealing oasis.
Minimalist Decor: Less is More
In the realm of small bathroom design, the minimalist approach reigns supreme. By embracing a “less is more” philosophy, you can create a serene, uncluttered sanctuary that feels spacious and inviting despite its compact dimensions.
Streamlined Accessories: Simplicity is Key
When it comes to accessories in a small bathroom, simplicity is key. Opt for streamlined, functional pieces that serve a purpose without overwhelming the space visually.
Choose a sleek, wall-mounted soap dispenser and toothbrush holder to keep your essentials organized and your countertops clutter-free. Or, consider a minimalist, frameless mirror to reflect light and create the illusion of depth without adding visual bulk.
Monochromatic Color Schemes: Cohesive Serenity
Monochromatic color schemes are the secret weapon of minimalist small bathroom design. Using a single color or a range of tones within the same hue creates a cohesive, serene atmosphere that feels spacious and calming.
Studies have shown that monochromatic color schemes can make a space feel up to 15% larger than it is.
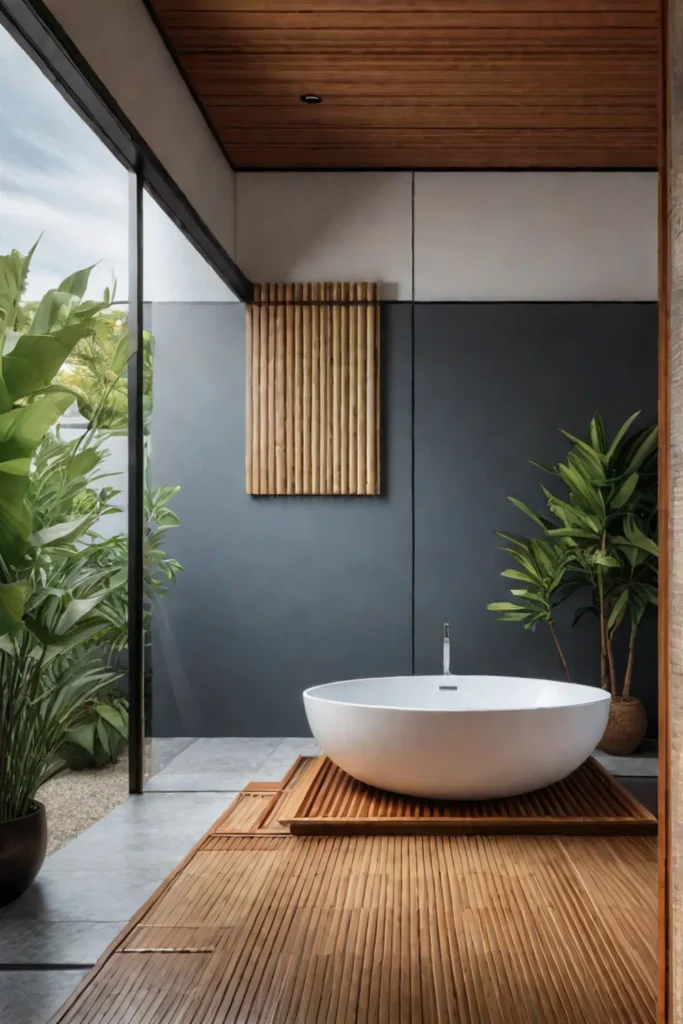
Embrace a soothing, neutral palette, such as shades of white, gray, or beige, to create a sense of continuity and openness in your small bathroom. Then, add interest with subtle variations in texture or tone, such as a marbled tile or a matte-finished vanity.
Clutter-Free Countertops: The Power of Negative Space
In a minimalist small bathroom, the power of negative space cannot be overstated. By keeping your countertops clutter-free and embracing the beauty of space, you can create a sense of openness and tranquility that belies your bathroom’s compact dimensions.
Store your toiletries and accessories in drawers, cabinets, or wall-mounted shelves to keep your countertops clear and your space visually uncluttered. Or, consider a floating vanity with open space beneath to create the illusion of more floor area.
How can homeowners balance the desire for a minimalist aesthetic with the need for functionality and storage in a small bathroom? By embracing streamlined accessories, monochromatic color schemes, and clutter-free countertops, you can create a minimalist small bathroom oasis that feels spacious, serene, and inviting.
Conclusion: Transforming Your Tiny Bathroom into a Spacious Sanctuary
Throughout this article, we’ve explored eight ingenious space-saving design ideas that can transform even the most compact bathroom into a functional and visually appealing oasis. These strategies, from compact fixtures and smart storage solutions to optical illusions and multifunctional furniture, prove that small spaces can be mighty.
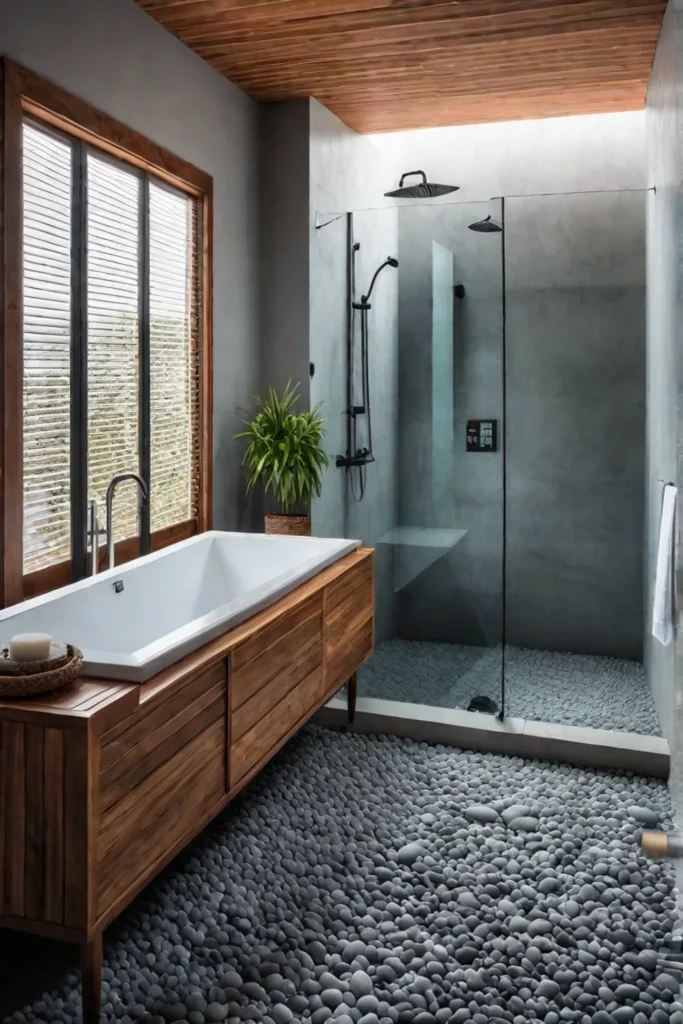
Now, it’s your turn to implement these ideas and create the small bathroom of your dreams. Start by assessing your space and identifying the areas where you can maximize functionality and visual appeal. Then, gradually implement the strategies that resonate with your style and needs.
Remember, transforming your tiny bathroom into a spacious sanctuary is a journey, not a destination. Embrace the process, and don’t be afraid to experiment with different ideas until you find the perfect balance of form and function. With a little creativity and strategic planning, you’ll be well on your way to enjoying a beautiful, functional, and utterly inviting small bathroom oasis.
